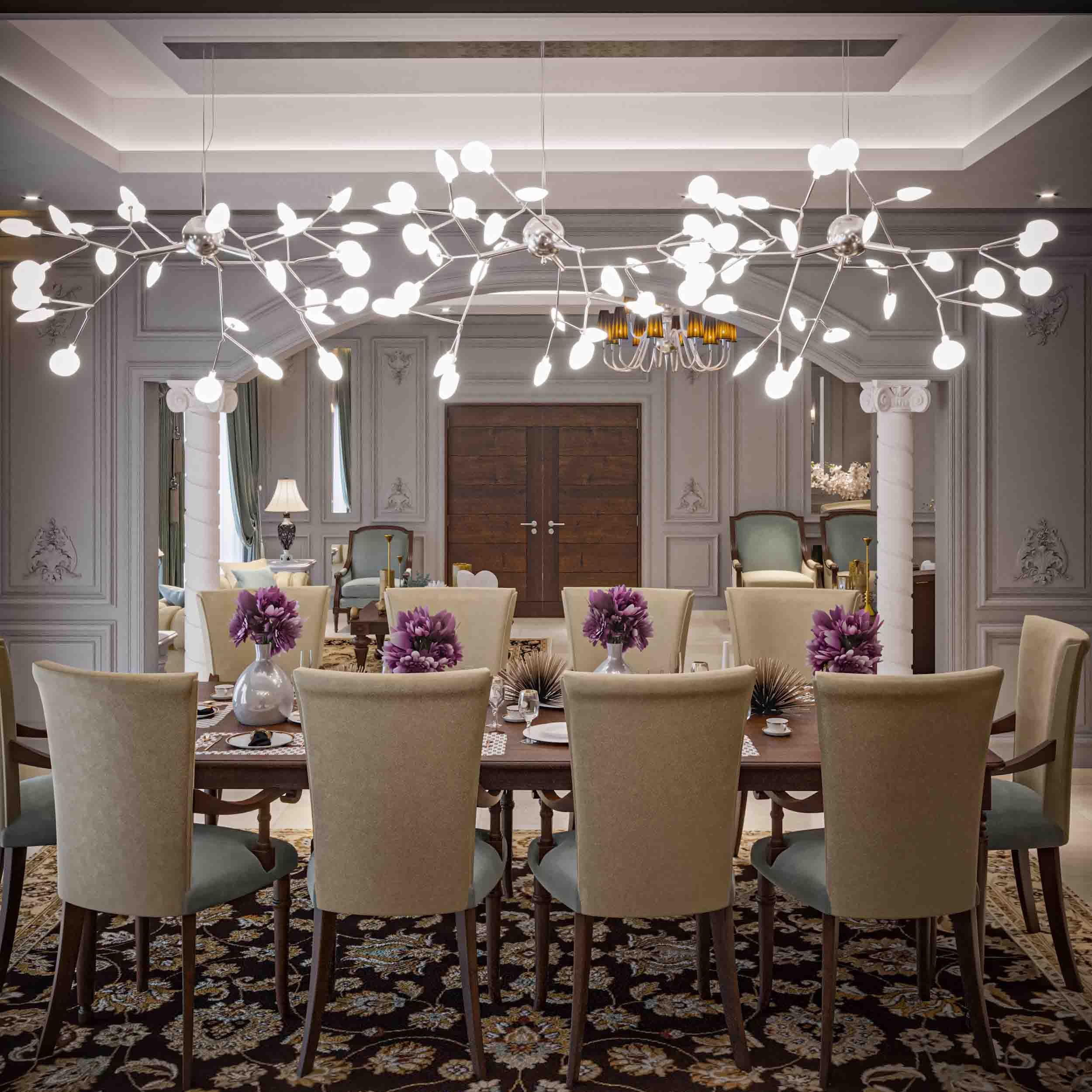Frame 1
This project is a living room interior that is designed to b formal. It has been conceptualized to create a comfortable, inviting, and relaxing space. This living room interior design is meant to be an oasis in the middle of a busy city.
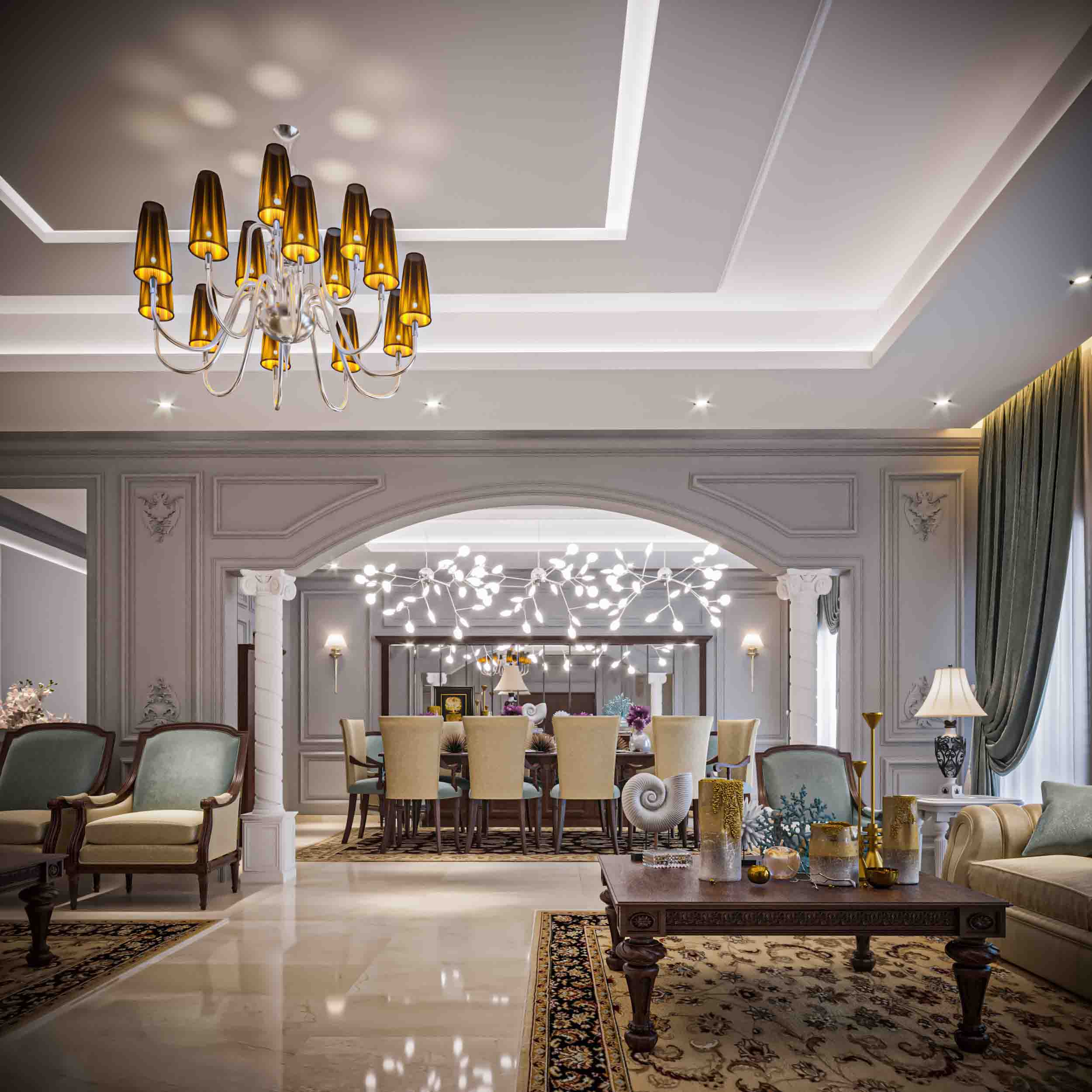
Frame 2
It consists of a central fireplace and two large windows, which allow for ample natural light and bring in the fresh air. The walls are painted in white, reflecting the light from the windows and highlighting the furniture's color, giving it a warm feel.
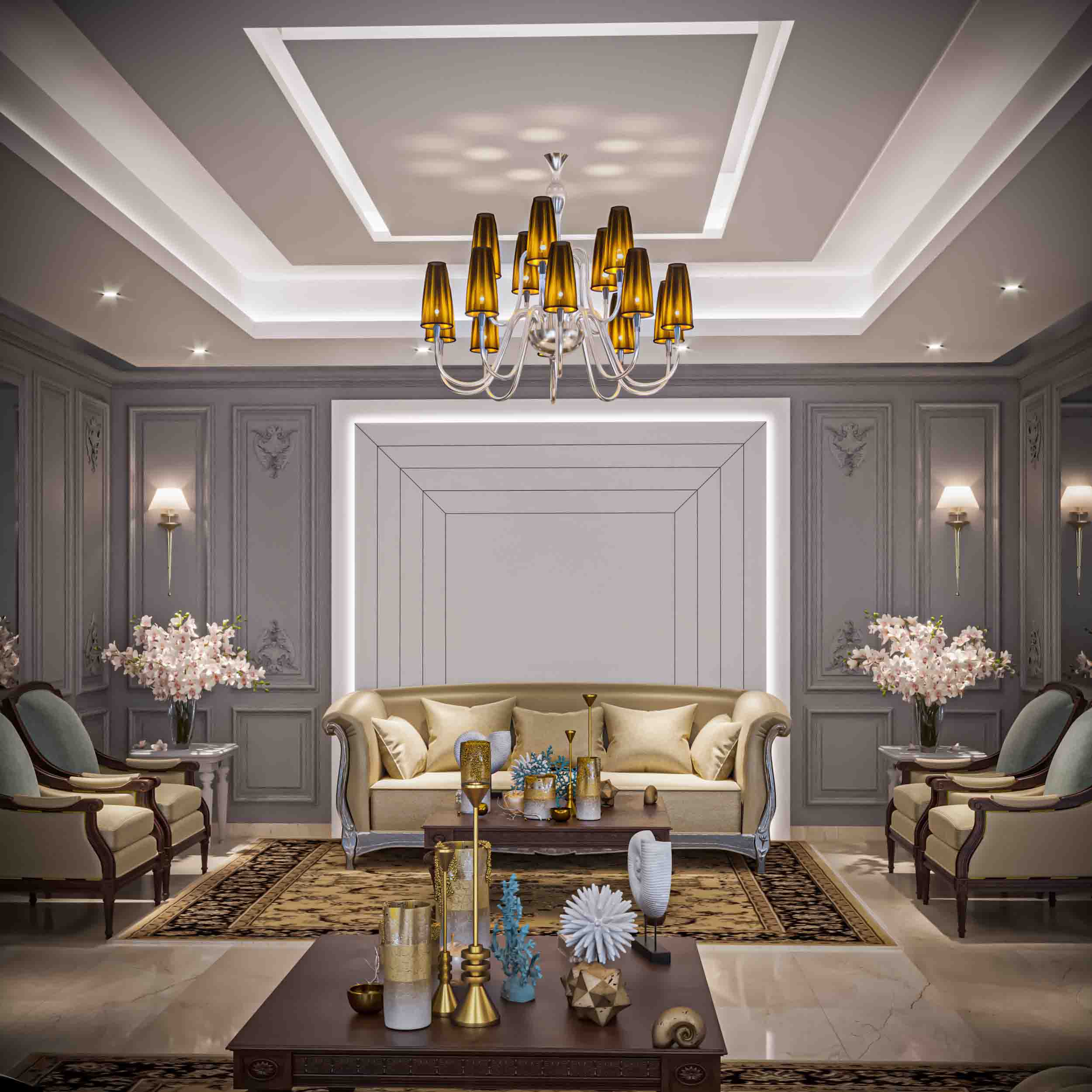
Frame 3
This project's design is built on the concepts of minimalism and simplicity. Natural light, wide spaces, and textures are essential for attaining this aim.
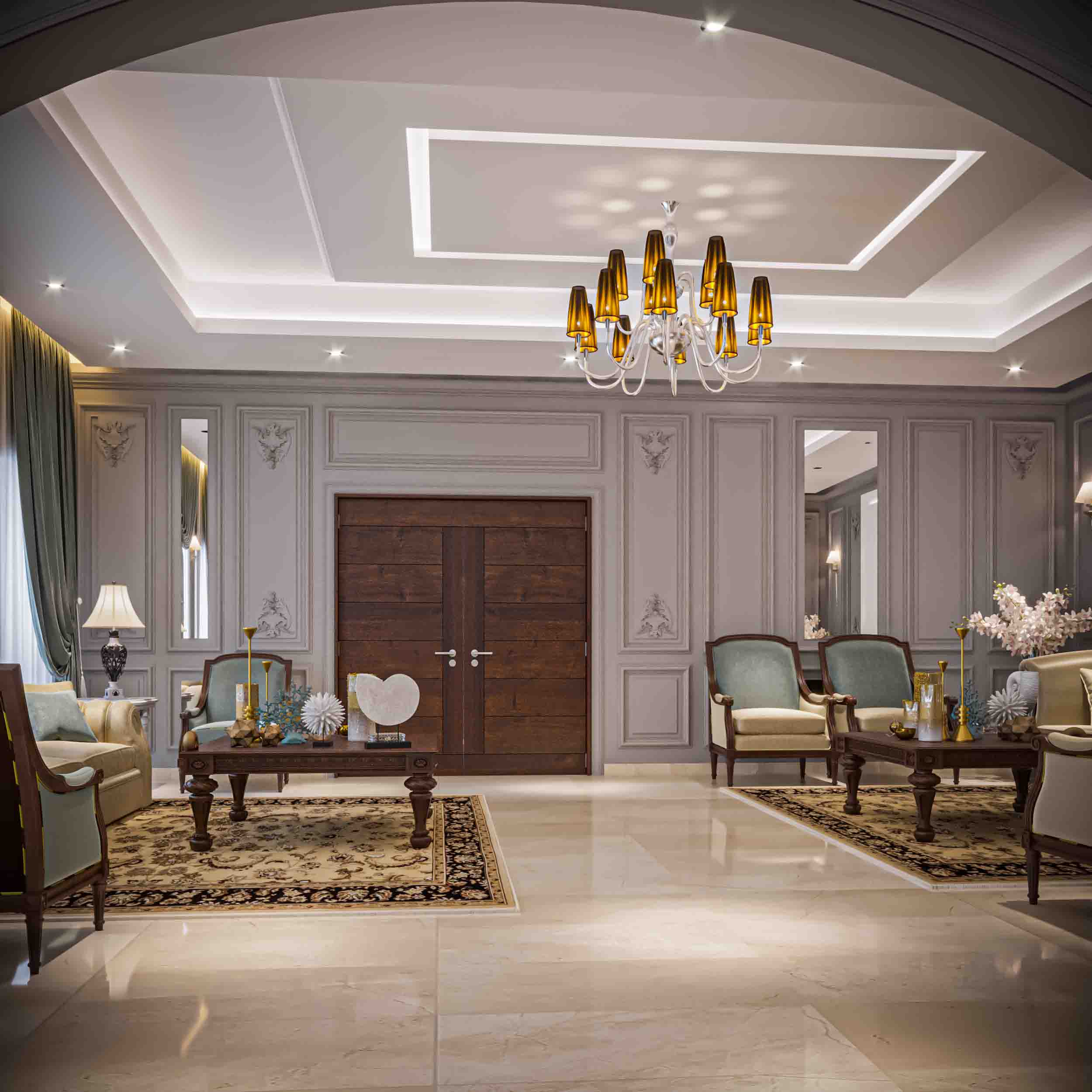
Frame 4
The project also uses various materials such as wood, metal, concrete, glass, and stone to create an interior that is functional and aesthetically pleasing.
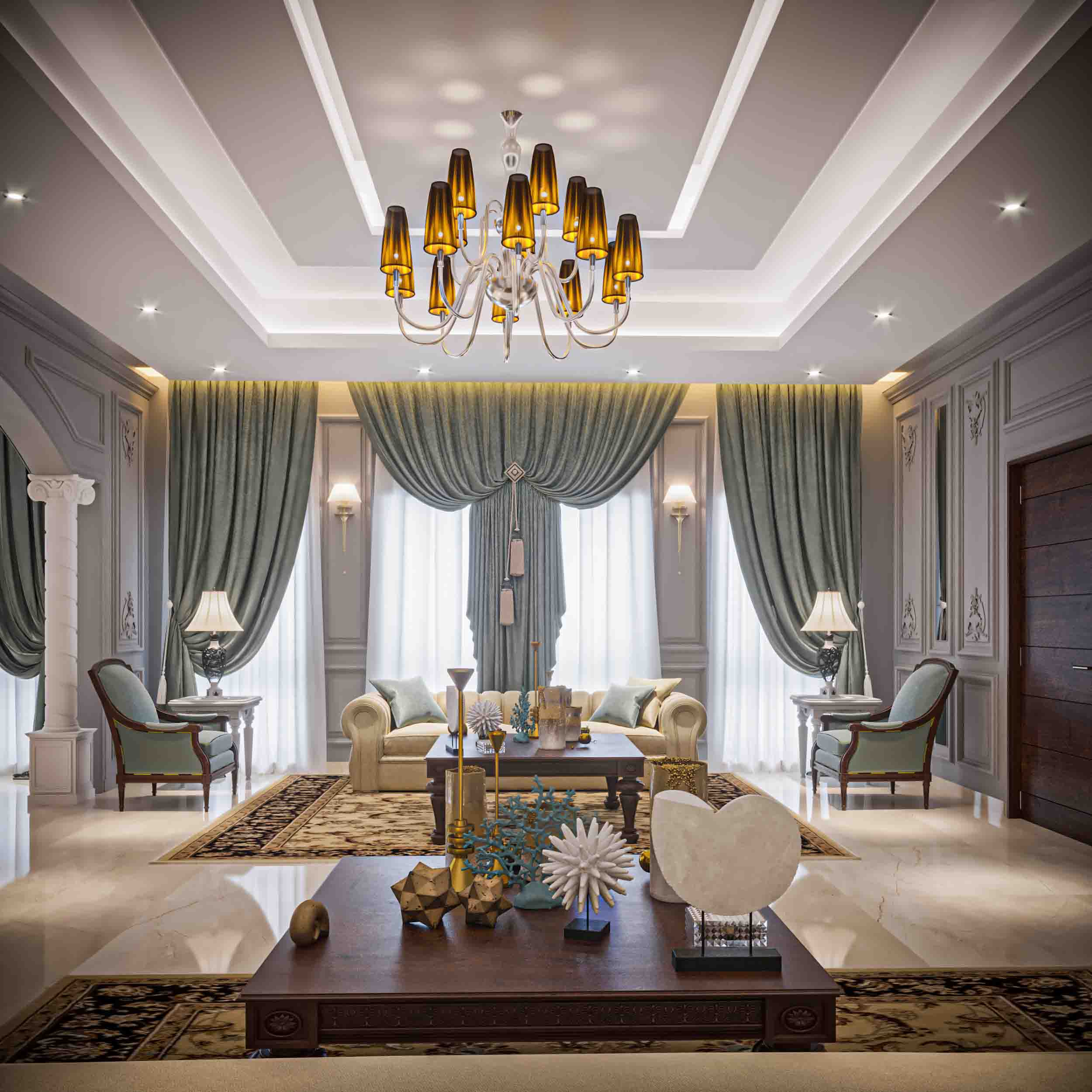
Frame 5
The formal living room is used to entertain guests and family members. It typically has a sofa, coffee table, and an entertainment center.
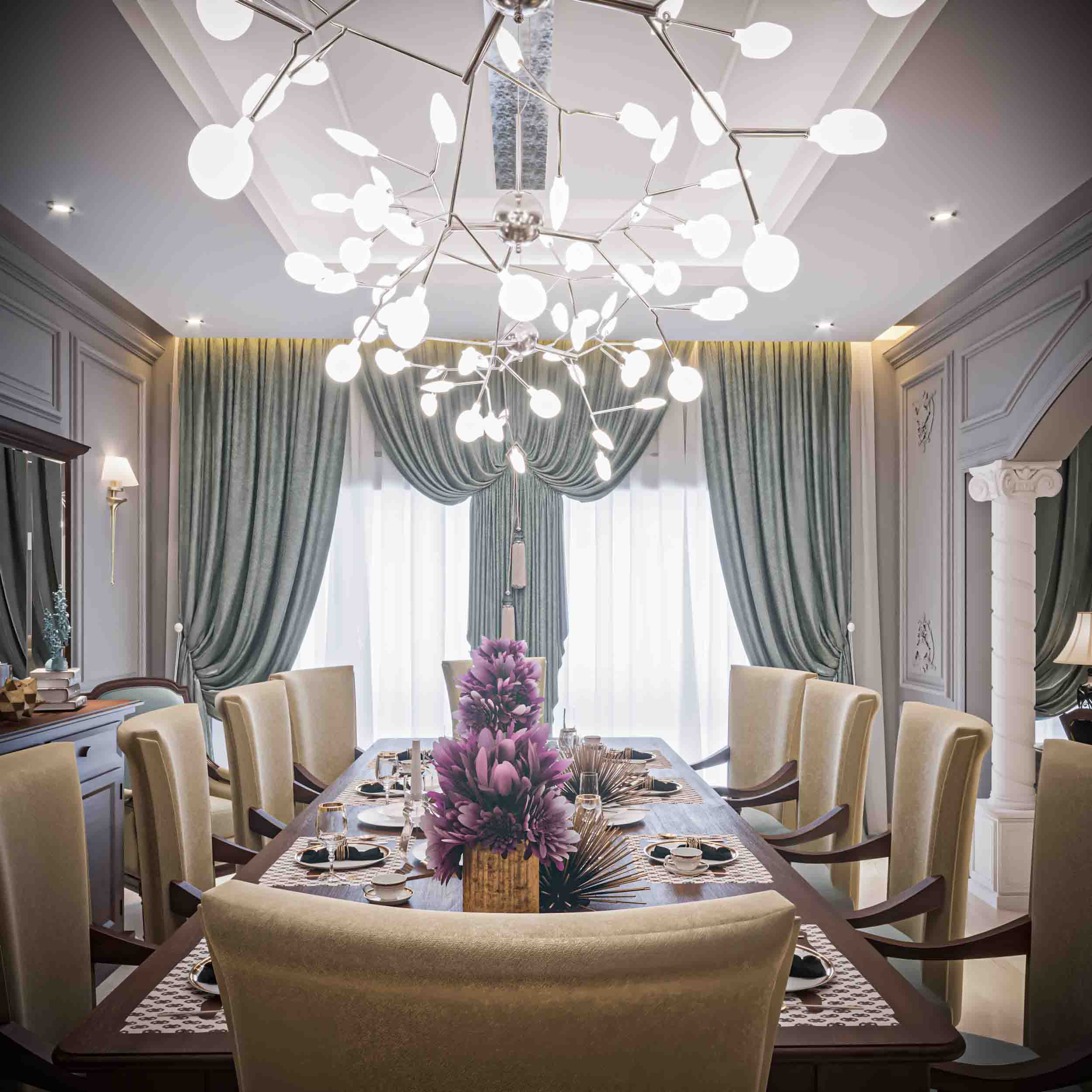
Frame 6
The living room design can be as straightforward or as elaborate as the owner wants it to be. The formal living room interior project is a large-scale design project in which the company plans to redecorate the interior of their building with a modern look.
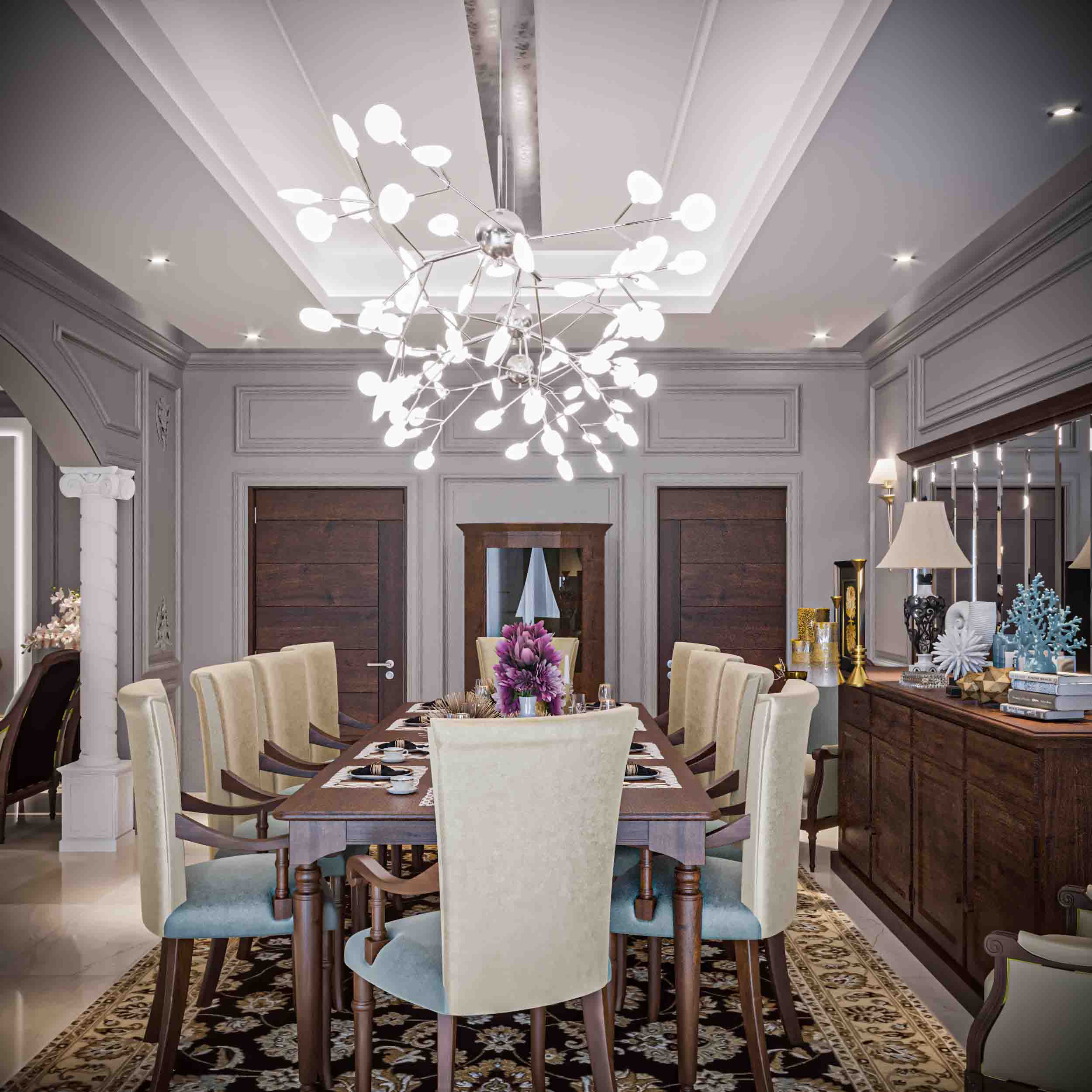
Frame 7
Our company has made an architectural decision to take down all the walls, replace them with large windows, and introduce more light into the space.
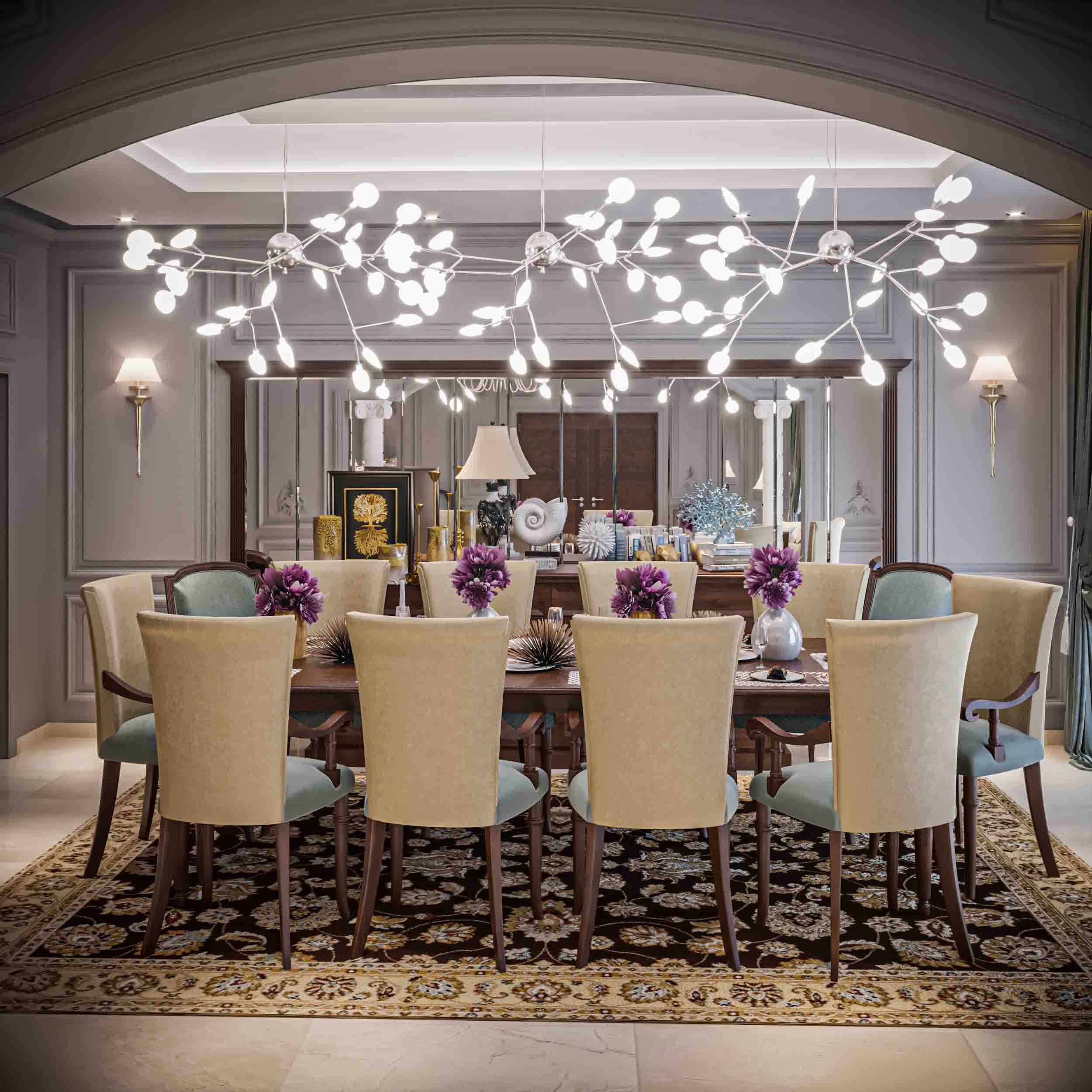
Frame 8
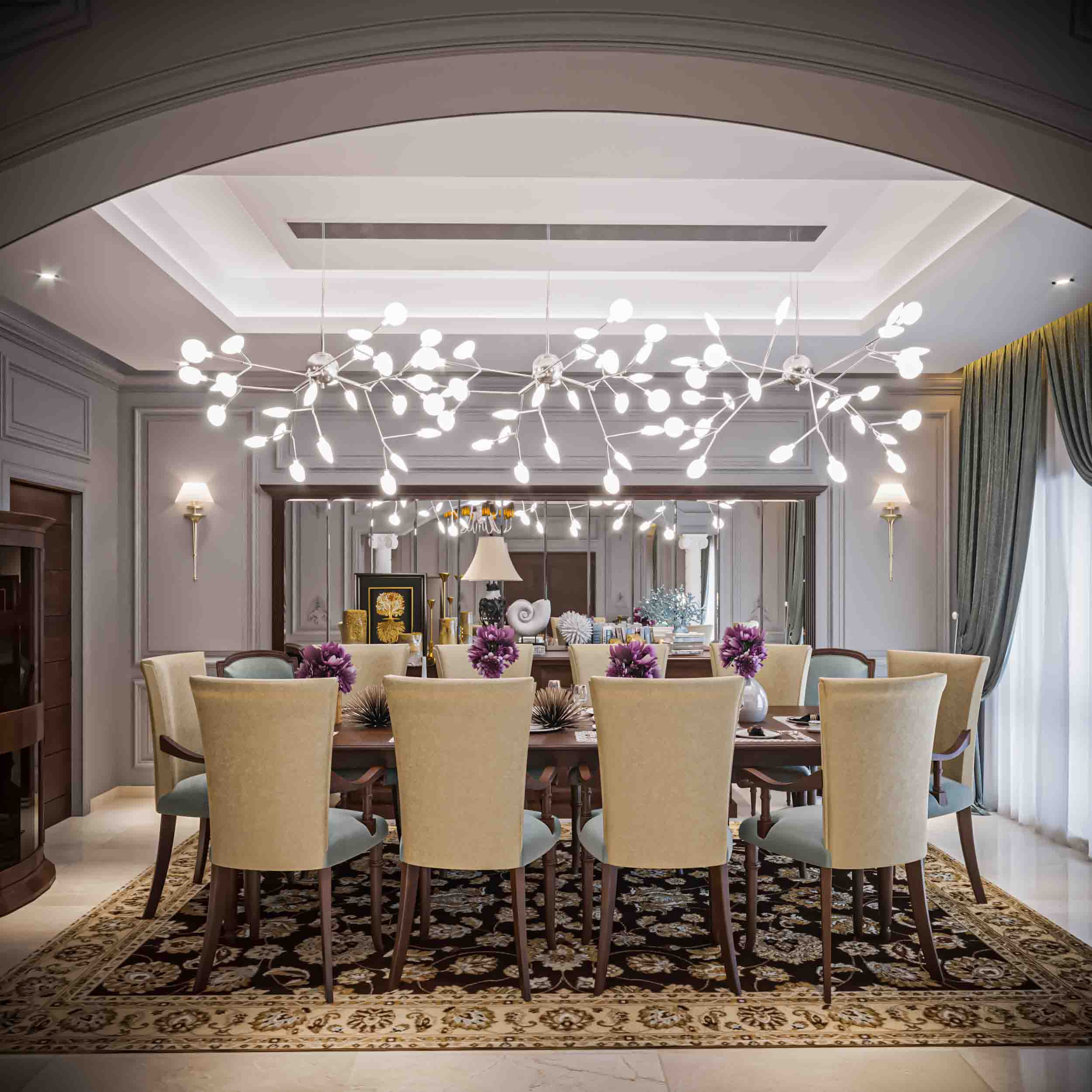
Frame 9
